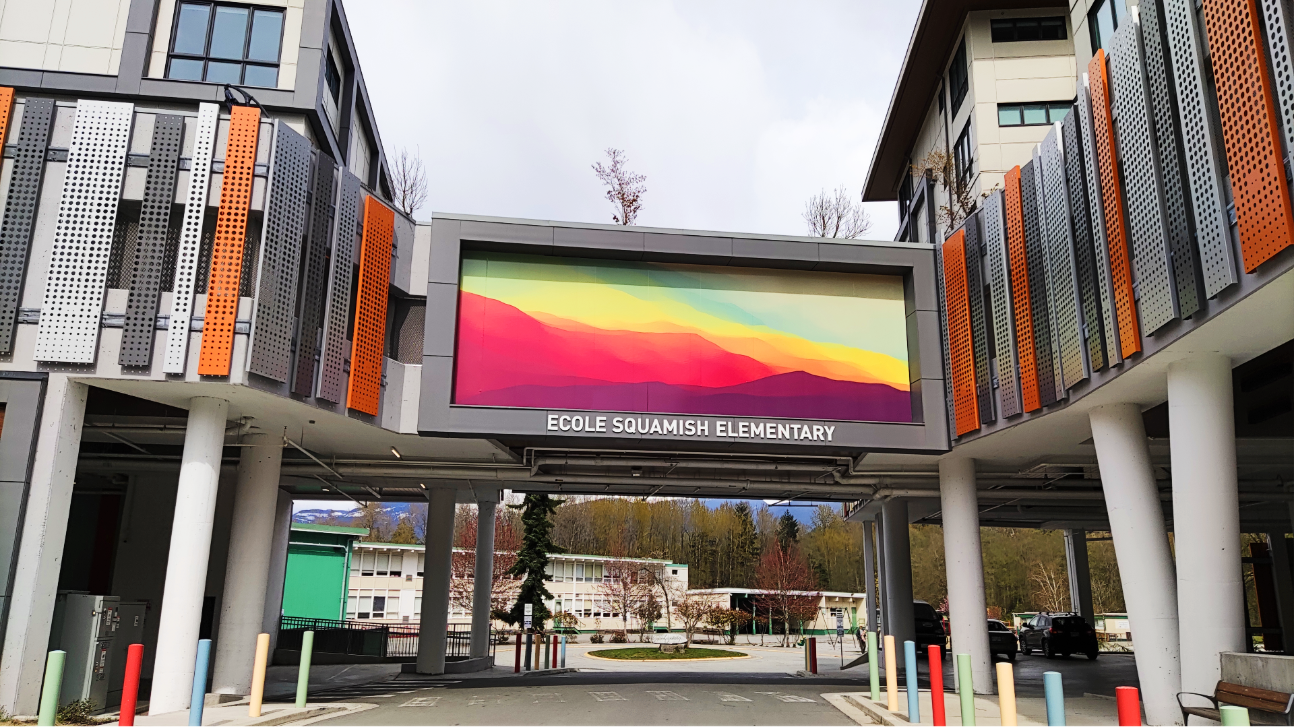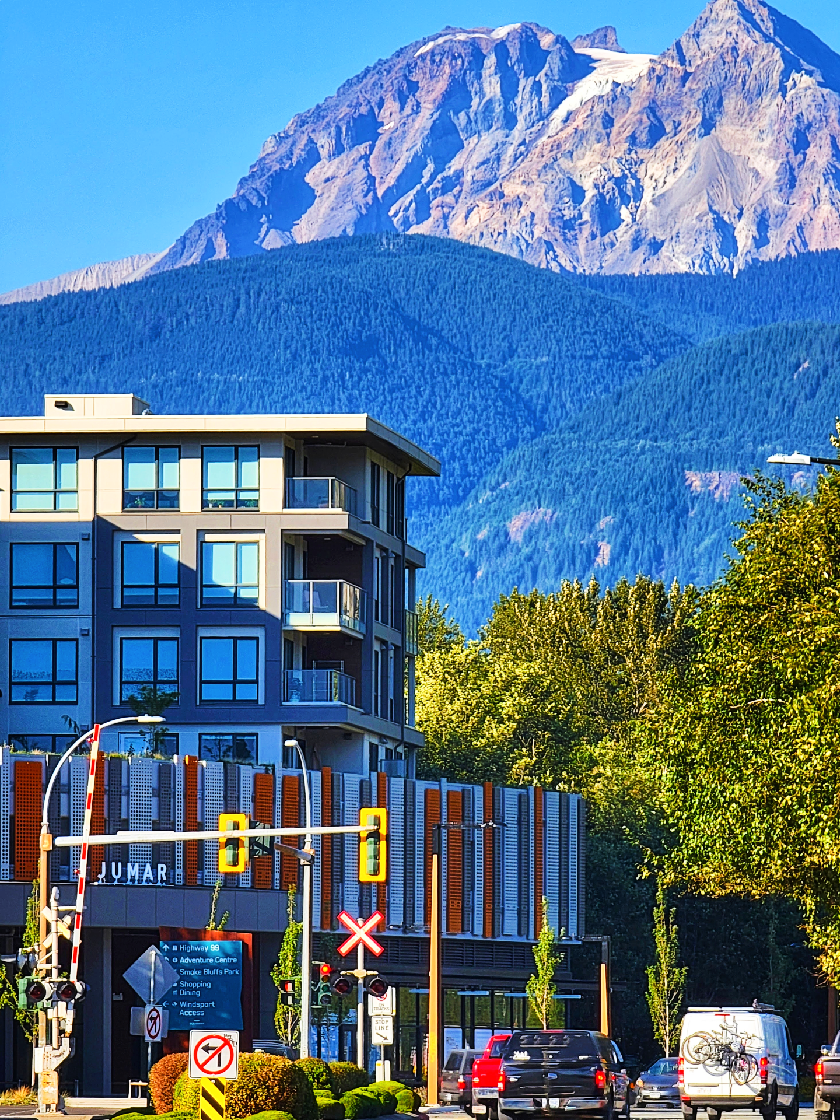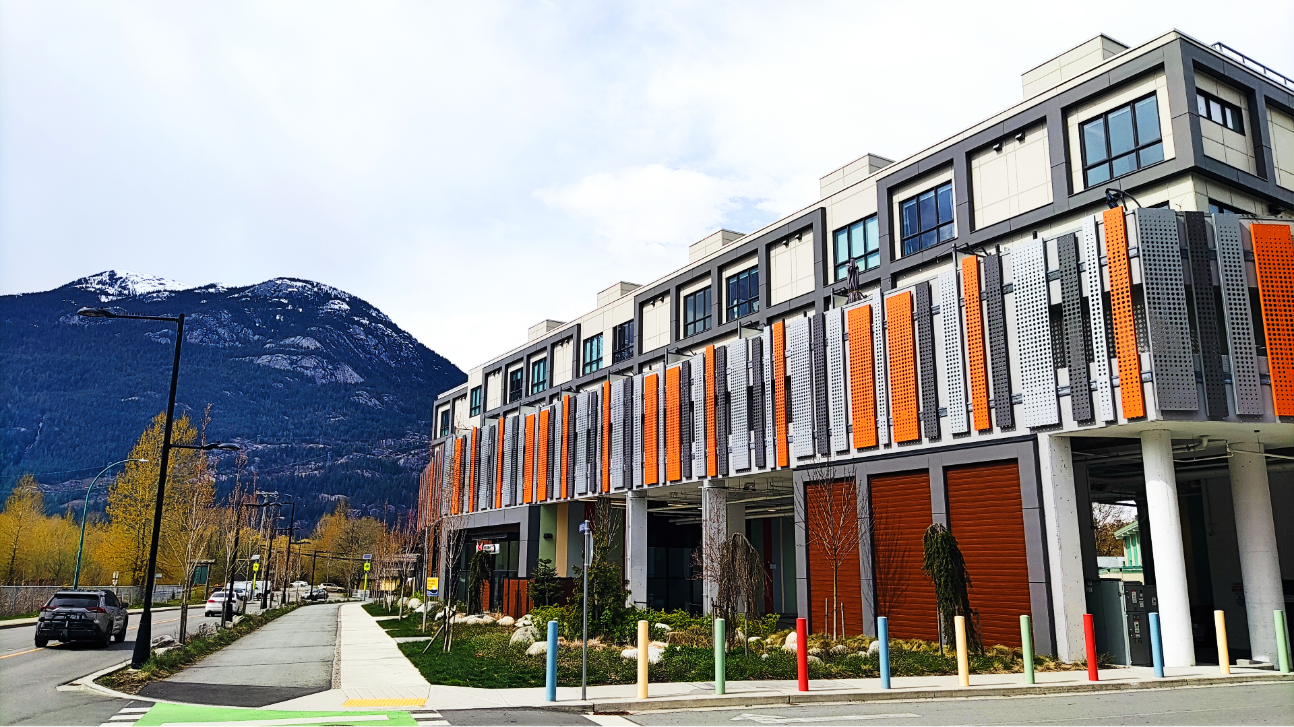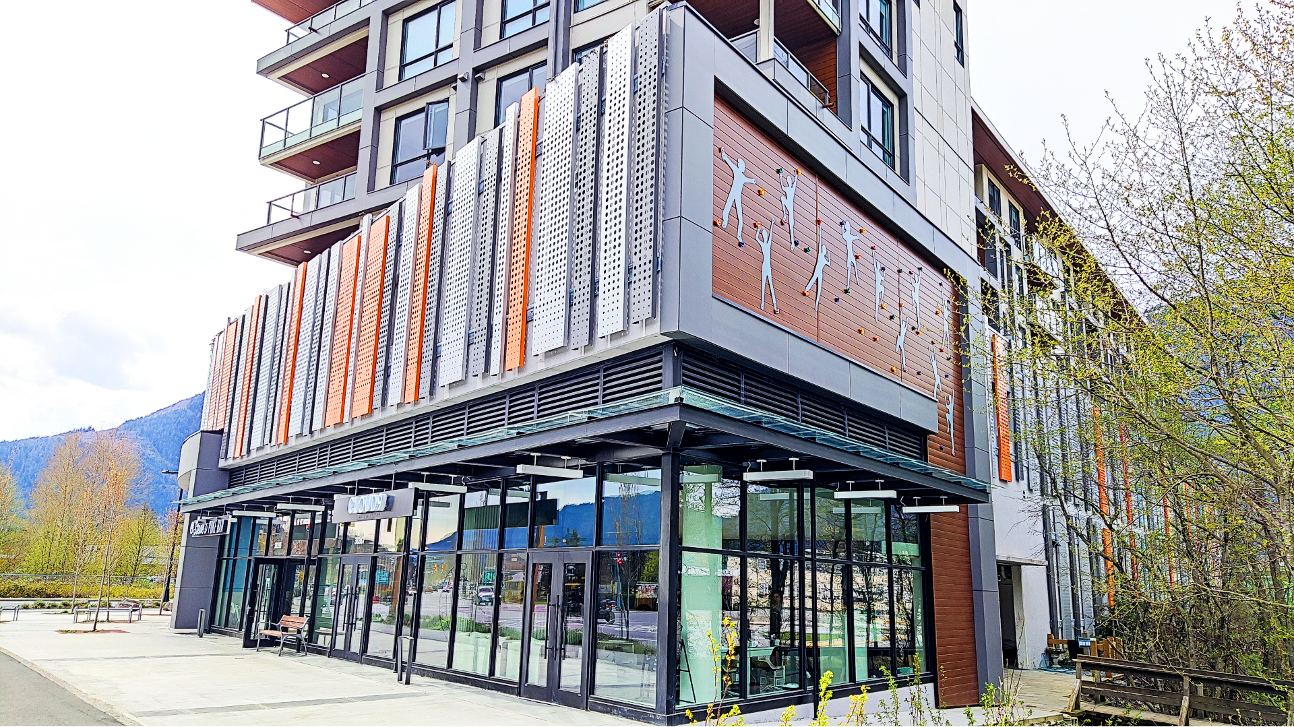JUMAR
SOLD OUT | SQUAMISH BC
COMPLETED 2021
Jumar is a 7-storey mixed-use building which anchors the gateway to Downtown Squamish. The building’s design is a direct response to the unique character of its surroundings. The perforated metal screens which hover playfully above the ground level commercial spaces are inspired by the shapes and seasonal colours that can be found at the nearby Stawamus Chief Provincial Park, Mount Garibaldi and Howe Sound. The site is designed to promote community and connection through the strategic placement of public gathering spaces and the incorporation of a childcare centre, while other retail activities help animate the pedestrian realm. A stunning arch at the heart of the development creates a welcoming entry for all residents and visitors. The 101 residential condominiums are planned as three distinctive blocks which are centred upon an elevated landscaped courtyard. This not only creates a place where residents can gather, but also offers a truly indoor-outdoor experience…at Jumar, you are truly outdoors until you enter the confines of your own home. Jumar also includes multiple sustainable features, such as cross ventilation of natural air, natural daylighting reach each residential suite from both north and south sides, rain gardens intended for rainwater harvesting and a naturally-ventilated parkade which reduces the need for additional mechanical equipment. Jumar’s interiors are designed by award-winning CHIL Interior + Design to capture the needs for an active Squamish lifestyle.





